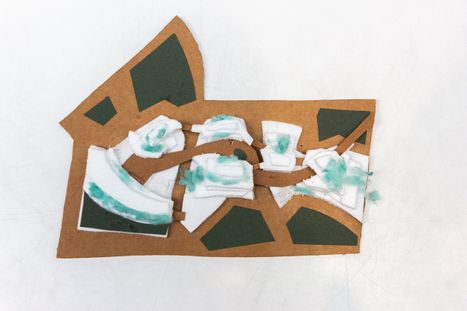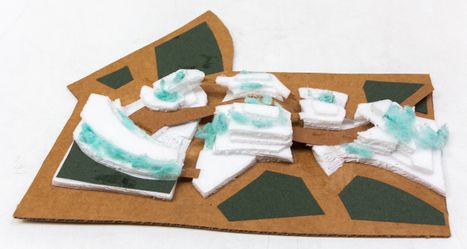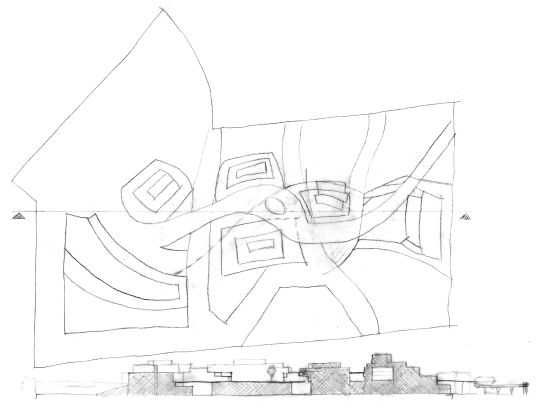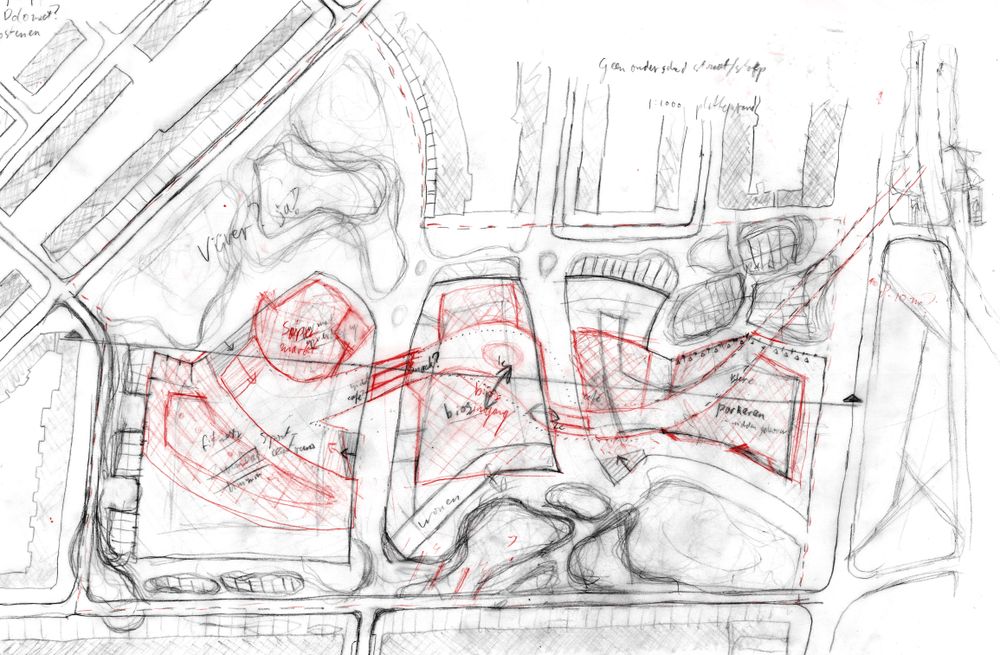Tarwewijk:
Metro in de Buurt
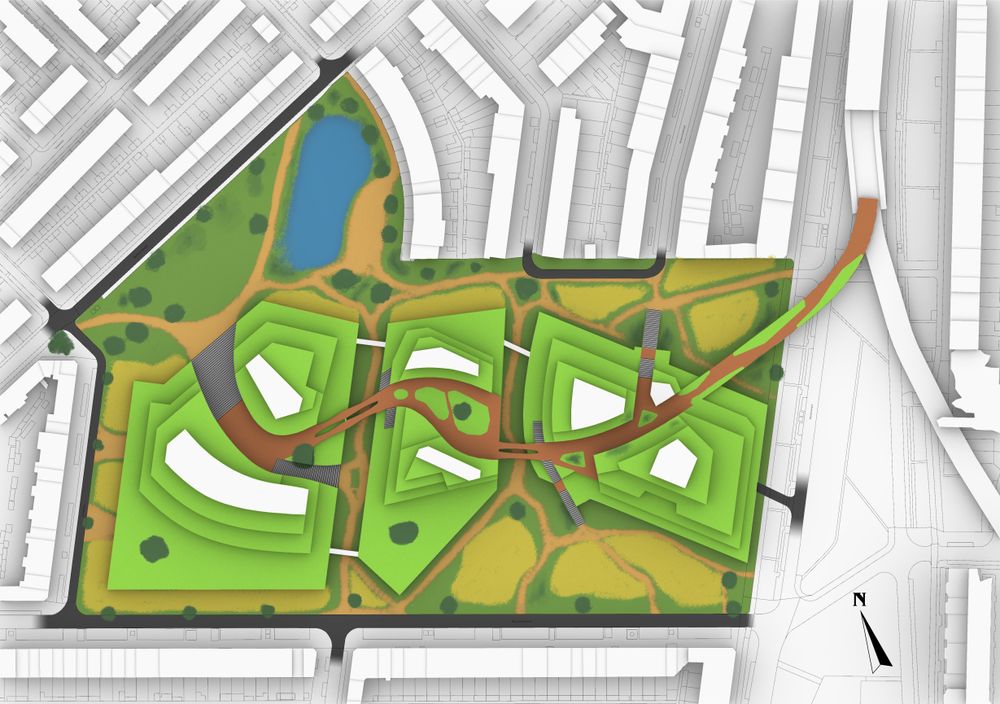

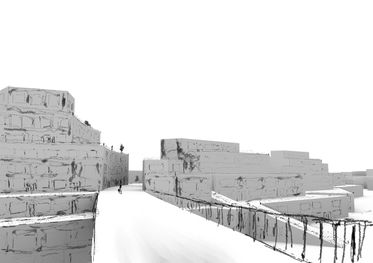
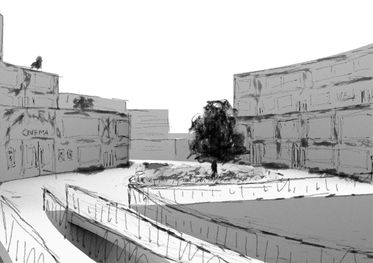
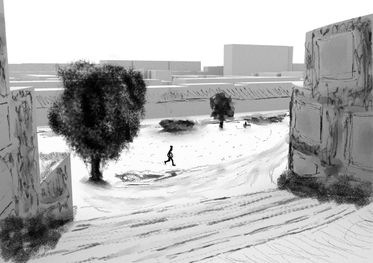
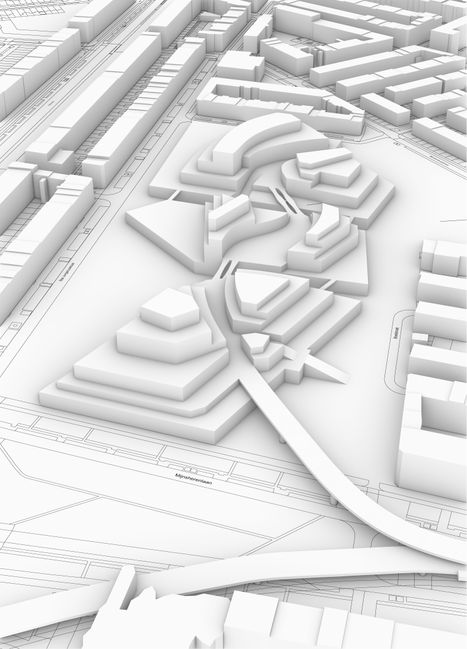
Metro in de buurt
A central piece of the design is establishing a direct connection from the close-by metro into the neighbourhood through an elevated pedestrian road. The extra stop on the elevated metro will enable a better connection to the city centre.
Past visions of the future
An inspiration were 19th and early 20th century ideas of what a future city might look like. The layering of functions and 3-dimensionality of the useable space is a key theme in my design. However, in these images it is striking there is not a single piece of greenery. My design is quite the opposite, resembling more a green hill, with public and private greenery on all levels and along the facades.
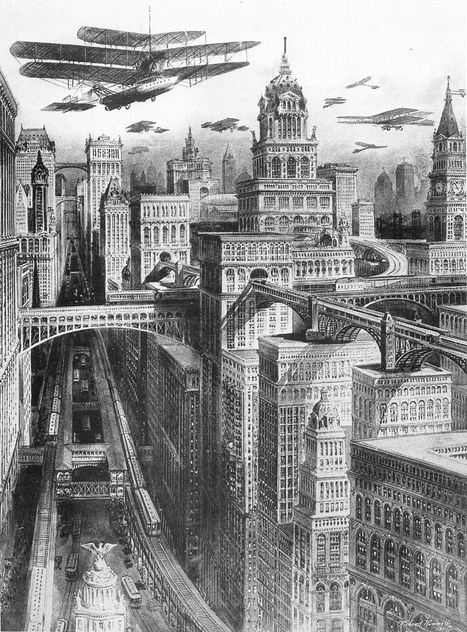
First Sketches
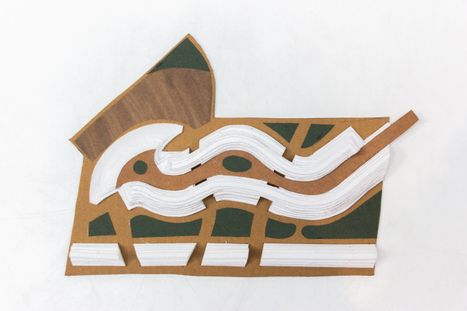
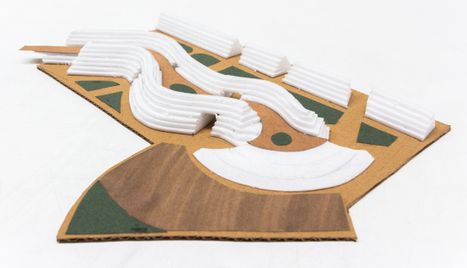
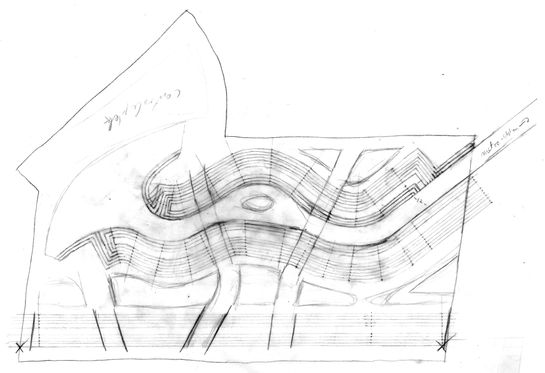
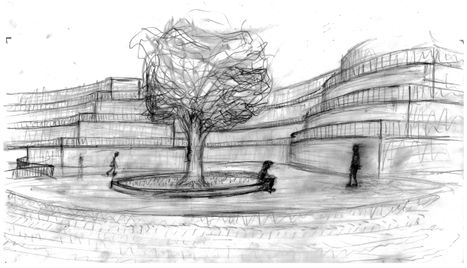
A radical idea
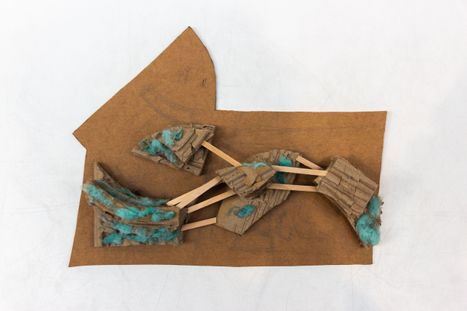
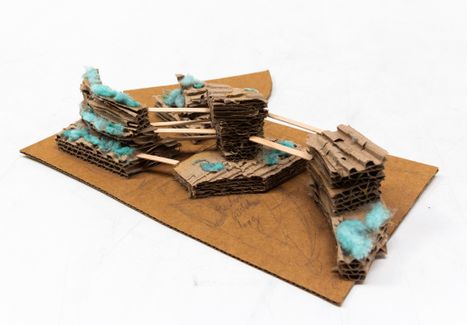
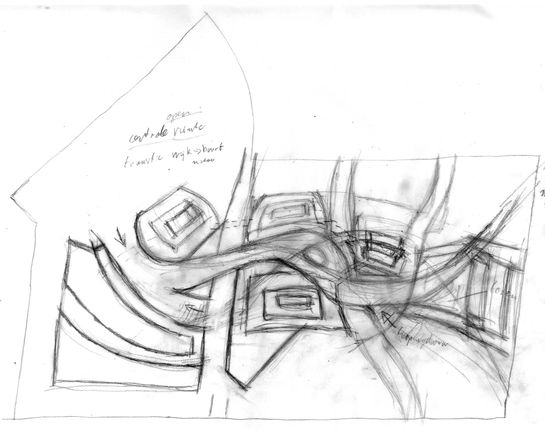
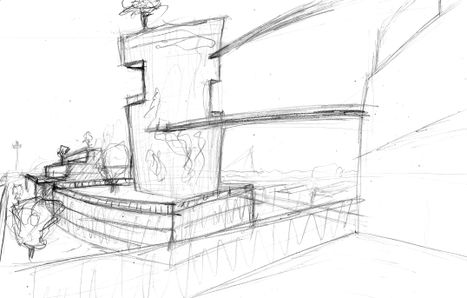
A balance
